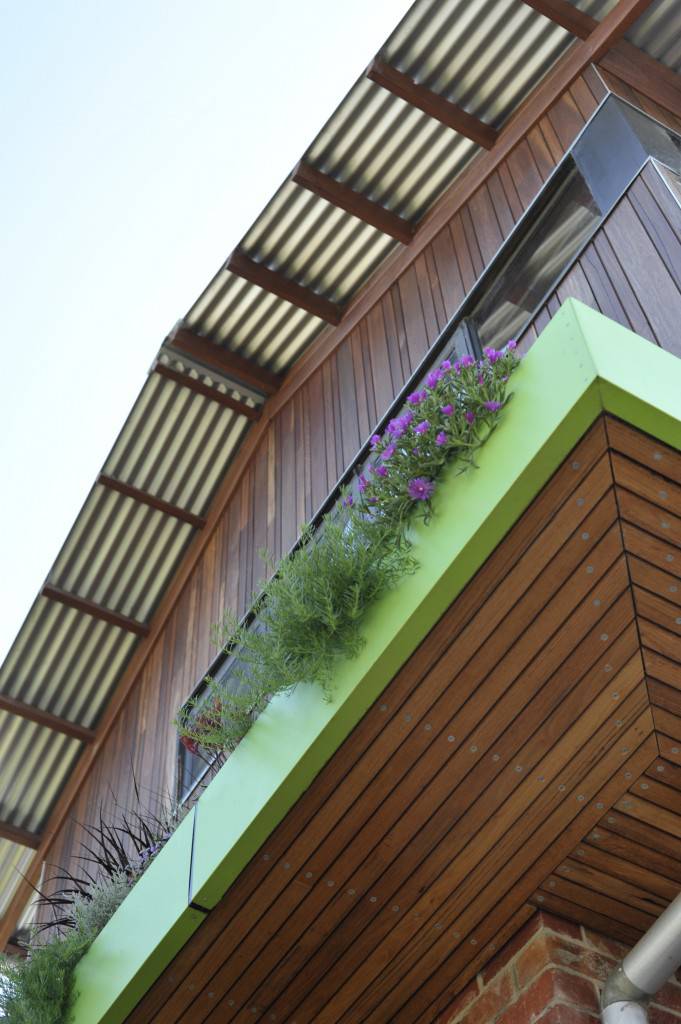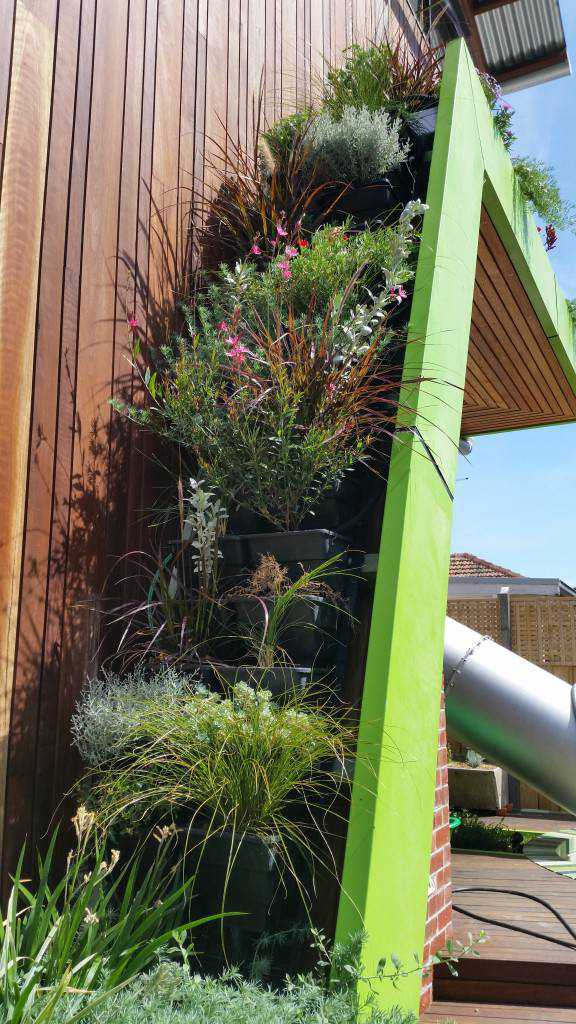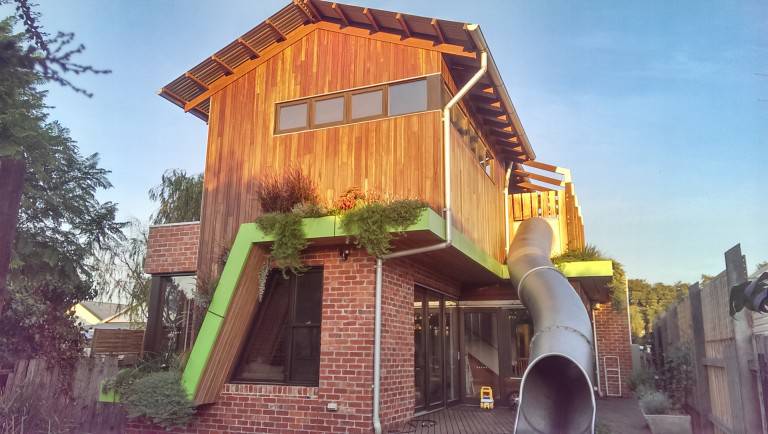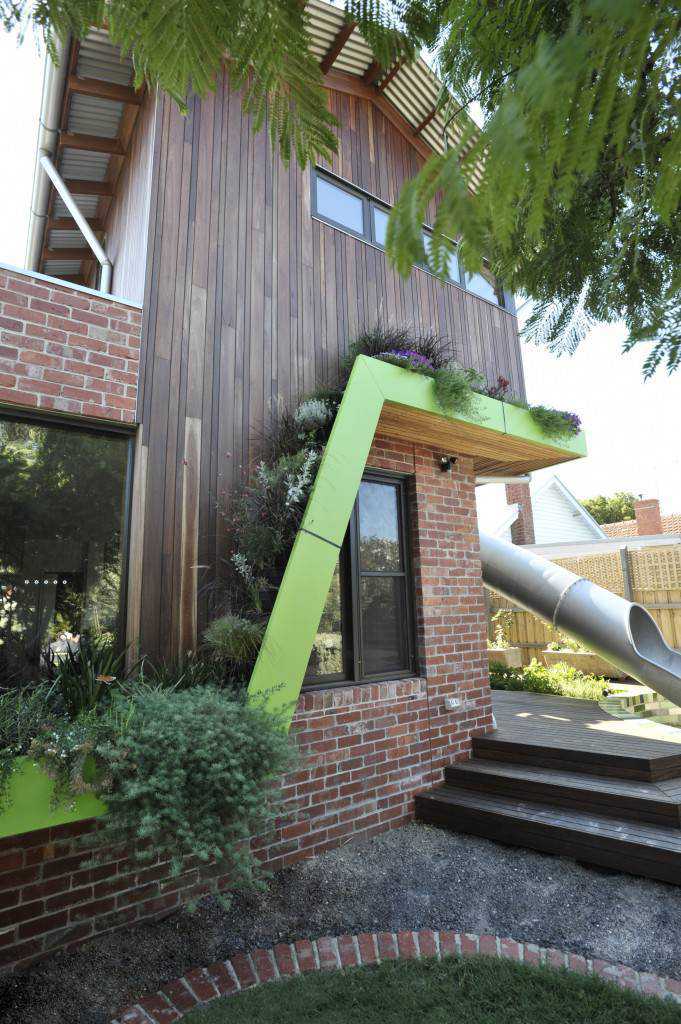Gary Ford, the Director of Melbourne based Landscape Architecture Firm Outlines, recently completed a renovation to his own home which was featured as part of Sustainable House Day on 11th September this year.
This extension upgraded a 1920s Edwardian home to a sustainable dwelling, with the needs of a young family in mind.
Setback at ground level to provide space for an outdoor deck connected to the living zone, the upstairs bedroom opens onto a large balcony with views back over the old house and a slide down to a sandpit in the garden.
Elmich MEP trays and a Versiwall Greenwall were used for the green eave, which is watered through runoff from the roof.
Other sustainable elements included, recycled bricks (recovered from demolition of the original kitchen), double glazing, and bladder water tanks under the deck.
Team
Architect: Outlines
Engineer: TD & C
Head Contractor: Greg Dickson




